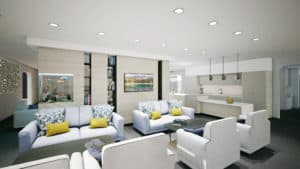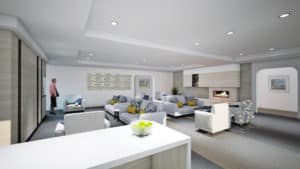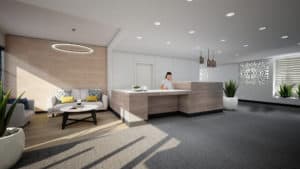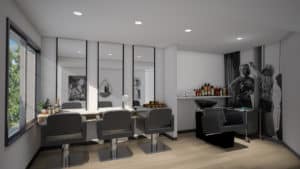Dear staff, residents, families and friends,
We will shortly commence building works to renovate the ground and first floors of Faversham House. These works are aimed at improving the communal area spaces, including:
- An open plan dining / lounge area of both the ground and first floors with their own servery for meals.
- The construction of a lounge / dining area for the Assisted Memory Unit.
- New carpets and repainting of the corridors and end of corridor lounges.
- A large TV in the Activities Room near reception.
- An enhanced reception area.
- Relocation of the Residential Manager’s office next to reception.
These building works will not impact the Hamer Wing.
We understand that the building works may be disruptive at times and we apologise in advance for this, however, we believe the building works will be very beneficial to residents.
Plan Group and Timetable for Building Works
In December 2018 Plan Group was appointed to carry out the building works. Since their appointment Plan Group have moved at a very fast rate and we are now in a position to share details about the proposed timings and potential impacts. We believe the building works will commence in early February 2019 and be completed by the end of October 2019.
A key reason for selecting Plan Group was their experience in renovating aged care homes. Plan Group will utilise various methods for internal environmental protection including floor film, air filters, zip walls and portable walls. These measures will assist in minimising the impact of noise and dirt. Samples of these are available for viewing in reception.
Wherever possible the contractors will avoid access via the main reception entrance
The renovation is being completed in stages to maximise the efficient use of the various contractors and to cause the least possible disruption to our residents and work for our staff. As a general guide the following is the proposed timing:
Ground Floor
| Month | Location/area |
| February to late April | Assisted Memory Unit’s Bathroom and Lounge Room (Extension) |
| February to March | Ground South Nurses Station and Ground Floor Salon |
| April to June | Ground Floor Lounge/Dining Areas |
| May | Residential and Quality Managers’ Offices |
| June to July | Ground South Medication Room and Ground Floor Servery |
| August to October | Reception, Offices Behind Reception, Wisteria Lounge and Activity Room |
First Floor
| Month | Location/area |
| February to March | First South Bathroom and Storeroom |
| April to June | Servery and Lounge / Dining Areas |
| June to July | First South Lounge and Salon |
| July to August | Utility and Storage Rooms |
Corridors: all corridors to residents’ rooms will also be renovated. The staging of this work will be agreed during the building process and communicated to you prior to commencement.
Works for February
Each month we will update you on work completed to date against schedule and advise what works are planned for the forthcoming month.
Week Beginning 4 February 2019
- Site buildings will be installed on the garden area between the refuse area and Faversham House’s kitchen.
- 2 Shipping containers will be installed in the car park for the storage of materials needed for the renovation. One will be installed next to the electrical switch cupboards near the entrance and the other in the car park immediately adjacent to the refuse area.
Week Beginning 11 February 2019
- Commence works (refer above).
Car Parking
Understandably, many people are looking for reassurance that car parking will not be impacted during the renovation. We are conscious that this will be an area of concern and can advise that:
- The tradesmen will arrive early morning and access the car parks in Shierlaw Avenue well before the rail commuters arrive to use those parks. As such there should be minimal need to have tradesmen’s vehicles in our car park.
- We are conscious that this may encourage rail commuters to use our car parks. We may monitor and ‘police’ access to our car park.
- There will be delivery vehicles accessing the car park to drop off materials but this should occur largely in the early.
Evacuation Point (Car Park)
During the renovation the current evacuation assembly area will be relocated from this garden area to the south side of the refuse area. Please look for the green and white signage.
Progress Updates
During the renovations we will be keeping you up to date in various ways including:
- At the regular resident / staff meetings.
- Monthly updates will be provided.
- A dynamic display located in Reception. This will include finish samples, computer generated images of the final finish and a TV screen displaying updates on progress.
- Updates on our website.
Frequently Asked Questions
- Question: Are the residents’ rooms being renovated?
Answer: Residents rooms will be renovated as and when they are vacated and this is anticipated to take about 3 years. The first rooms will be renovated from the start of the project. - Question: Are there any works being conducted in Hamer?
Answer: There are no renovations planned for Hamer. - Question: Will there be a lot of noise?
Answer: There will be some noise and the builders are very conscious of the fact that they are working in your home. Noisy works will be scheduled in a way to minimise disruption.





No Comments
Feel free to comment. We wanna hear you thoughts, your feedback or your opinion.